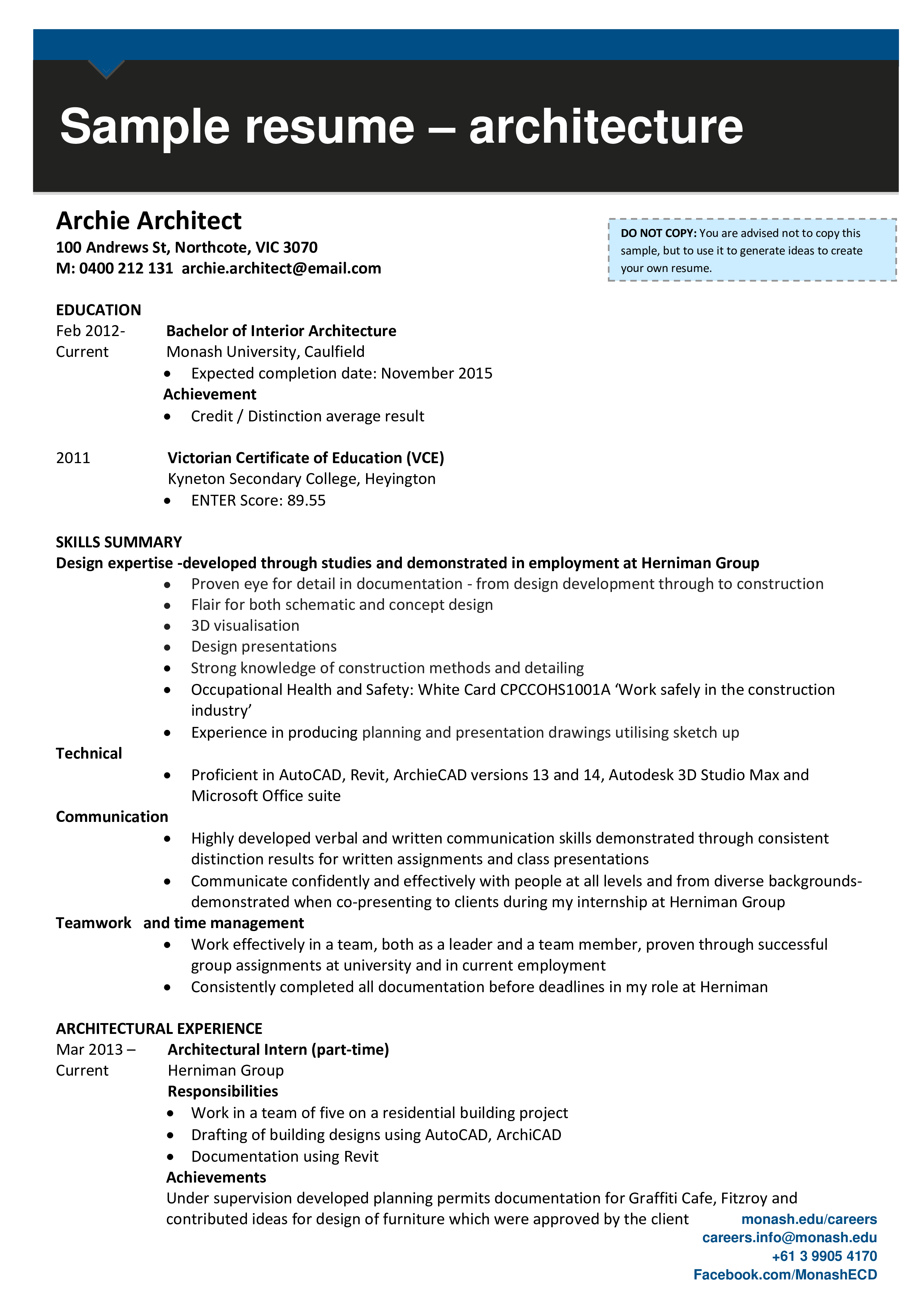Architecture Internship
Save, fill-In The Blanks, Print, Done!

Download Architecture Internship
Adobe Acrobat (.pdf)- This Document Has Been Certified by a Professional
- 100% customizable
- This is a digital download (361.39 kB)
- Language: English
- We recommend downloading this file onto your computer.
How to draft a Architecture Internship that will impress? How to grab your futures employers’ attention when you are applying for a new job? Download this Architecture Internship template now!
There are a few basic requirements for a Resume, for example, the resume should contain the following:
This Architecture Internship template will grab your future employer its attention. After downloading and filling in the blanks, you can customize every detail and appearance of your resume and finish.
In order to achieve this, you just have to be a little more creative and follow the local business conventions. Also bright up your past jobs and duties performed. Often they are looking for someone who wants to learn and who has transferable skills like:
- Leadership skills;
- Can do-will do mentality;
- Ability to communicate;
- Ability to multi-task;
- Hard work ethics;
- Creativity;
- Problem-solving ability.
- brief, preferably one page in length;
- clean, error-free, and easy to read;
- structured and written to highlight your strengths;
- immediately clear about your name and the position you are seeking.
Completing your Architecture Internship has never been easier, and will be finished within in minutes... Download it now!
Bachelor of Interior Architecture Monash University, Caulfield Expected completion date: November 2015 Achievement Credit / Distinction average result Victorian Certificate of Education (VCE) Kyneton Secondary College, Heyington ENTER Score: 89.55 SKILLS SUMMARY Design expertise -developed through studies and demonstrated in employment at Herniman Group Proven eye for detail in documentation - from design development through to construction Flair for both schematic and concept design 3D visualisation Design presentations Strong knowledge of construction methods and detailing Occupational Health and Safety: White Card CPCCOHS1001A ‘Work safely in the construction industry’ Experience in producing planning and presentation drawings utilising sketch up Technical Proficient in AutoCAD, Revit, ArchieCAD versions 13 and 14, Autodesk 3D Studio Max and Microsoft Office suite Communication Highly developed verbal and written communication skills demonstrated through consistent distinction results for written assignments and class presentations Communicate confidently and effectively with people at all levels and from diverse backgroundsdemonstrated when co-presenting to clients during my internship at Herniman Group Teamwork and time management Work effectively in a team, both as a leader and a team member, proven through successful group assignments at university and in current employment Consistently completed all documentation before deadlines in my role at Herniman ARCHITECTURAL EXPERIENCE Mar 2013 – Architectural Intern (part-time) Current Herniman Group Responsibilities Work in a team of five on a residential building project Drafting of building designs using AutoCAD, ArchiCAD Documentation using Revit Achievements Under supervision developed planning permits documentation for Graffiti Cafe, Fitzroy and monash.edu/careers contributed ideas for design of furniture which were approved by the client careers.info monash.edu +61 3 9905
DISCLAIMER
Nothing on this site shall be considered legal advice and no attorney-client relationship is established.
Leave a Reply. If you have any questions or remarks, feel free to post them below.
Related templates
Latest templates
Latest topics
- Counter Offer Letter Templates
How to counter an offer , for example a job offer? Finding the Right Counter Offer Letter Example (With Free Templates) - Celcius To Farenheit Chart
How to convert celcius to farenheit? Celsius to Fahrenheit conversion charts and streamline your temperature calculations and conversions here. - Formal Complaint Letter of Harrasment
How do I write a formal complaint about harassment? Check out these formal complaint letter of harrasment templates here! - Google Sheets Templates
How to work with Google Sheets templates? Where to download useful Google Sheets templates? Check out our samples here. - Letter Format
How to format a letter? Here is a brief overview of common letter formats and templates in USA and UK and get inspirited immediately!
cheese

