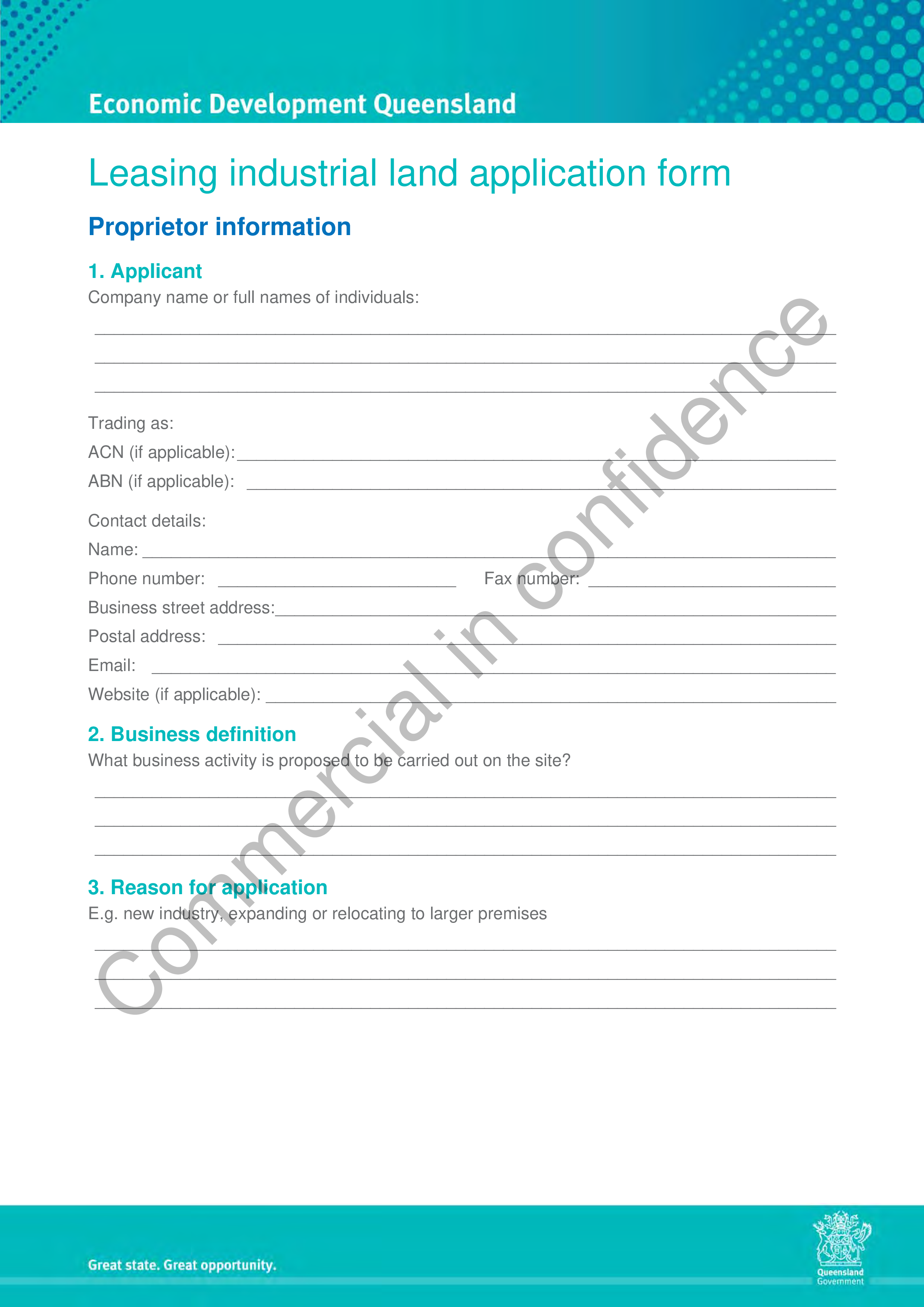Industrial Land Lease Application Form
Save, fill-In The Blanks, Print, Done!

Download Industrial Land Lease Application Form
Adobe Acrobat (.pdf)- This Document Has Been Certified by a Professional
- 100% customizable
- This is a digital download (44.23 kB)
- Language: English
- We recommend downloading this file onto your computer.
How to draft a Industrial Land Lease Application Form? An easy way to start completing your document is to download this Industrial Land Lease Application Form template now!
Every day brings new projects, emails, documents, and task lists, and often it is not that different from the work you have done before. Many of our day-to-day tasks are similar to something we have done before. Don't reinvent the wheel every time you start to work on something new!
Instead, we provide this standardized Industrial Land Lease Application Form template with text and formatting as a starting point to help professionalize the way you are working. Our private, business and legal document templates are regularly screened by professionals. If time or quality is of the essence, this ready-made template can help you to save time and to focus on the topics that really matter!
Using this document template guarantees you will save time, cost and efforts! It comes in Microsoft Office format, is ready to be tailored to your personal needs. Completing your document has never been easier!
Download this Industrial Land Lease Application Form template now for your own benefit!
Project—land, building, equipment and employee details Land Site on which you wish to establish Name of estate: e Area required: square metres/hectares (delete as necessary) Town planning compatibility Provide details of any local government town planning requirements en c Preferred site (description): id nf co Provide details of any Department of Environment and Resource Management (Environmental Protection Agency) requirements ci a Buildings and site improvements Proposed premises li n Buildings m er Stage one (within 12 months) Hardstand Estimated cost Stage two (within 1–4 years) Total (5 years) m2 m2 m2 m2 m2 m2 Areas specifically improved for outdoor manufacture and storage C om Site plan Enclose a site plan indicating the layout and dimensions of the proposed improvements and timings of each stage i.e..
DISCLAIMER
Nothing on this site shall be considered legal advice and no attorney-client relationship is established.
Leave a Reply. If you have any questions or remarks, feel free to post them below.
Related templates
Latest templates
Latest topics
- Excel Templates
Where do I find templates for Excel? How do I create a template in Excel? Check these editable and printable Excel Templates and download them directly! - GDPR Compliance Templates
What do you need to become GDPR compliant? Are you looking for useful GDPR document templates to make you compliant? All these compliance documents will be available to download instantly... - Google Docs Templates
How to create documents in Google Docs? We provide Google Docs compatible template and these are the reasons why it's useful to work with Google Docs... - IT Security Standards Kit
What are IT Security Standards? Check out our collection of this newly updated IT Security Kit Standard templates, including policies, controls, processes, checklists, procedures and other documents. - Letter Format
How to format a letter? Here is a brief overview of common letter formats and templates in USA and UK and get inspirited immediately!
cheese

