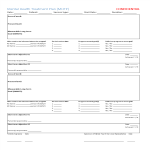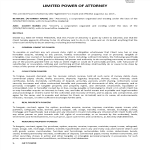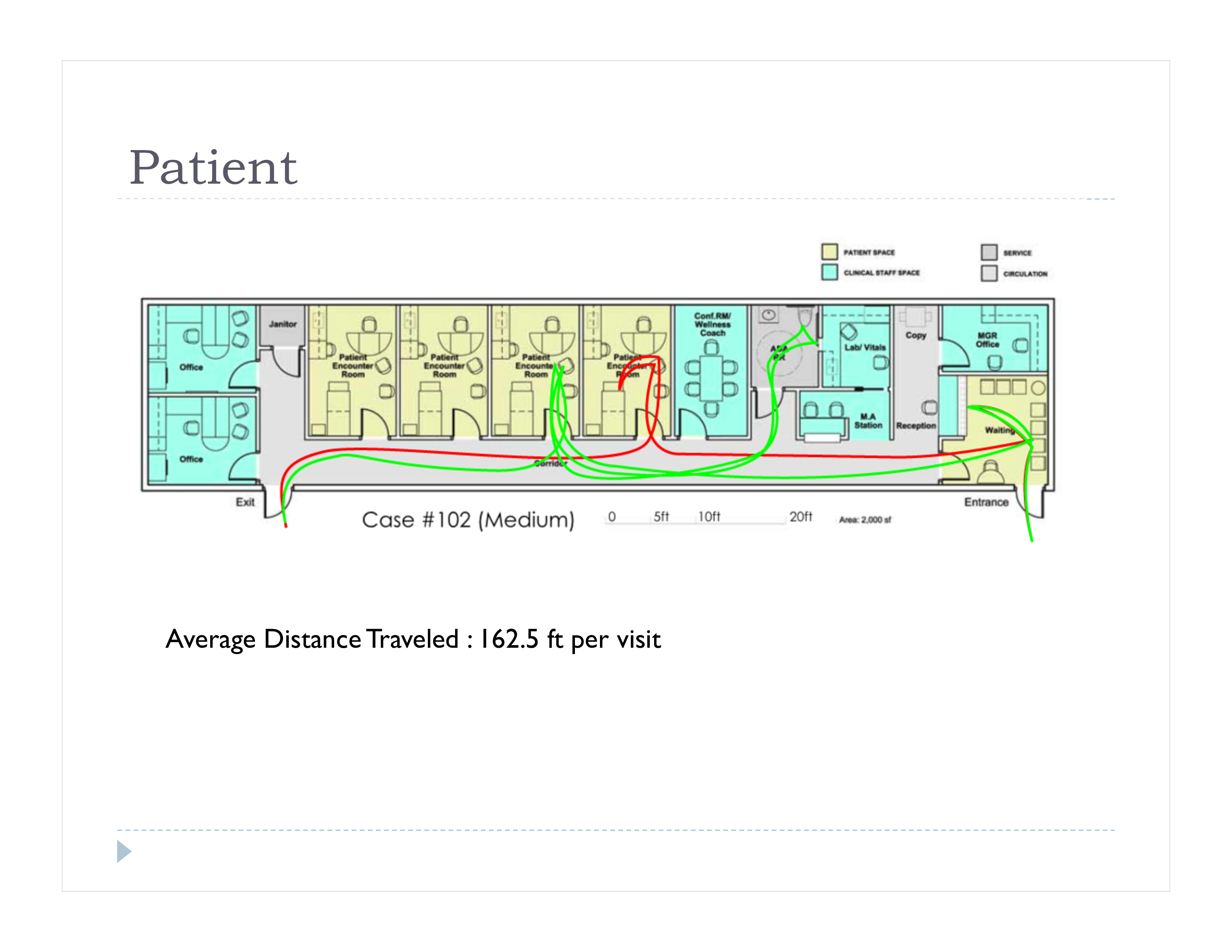Clinic Floor Plan Template
Save, fill-In The Blanks, Print, Done!

Download Clinic Floor Plan Template
Adobe Acrobat (.pdf)- This Document Has Been Certified by a Professional
- 100% customizable
- This is a digital download (2508.13 kB)
- Language: English
- We recommend downloading this file onto your computer.
How to create a
well-thought-of
Clinic Floor Plan? We make it easier by providing an example floor plan that you can easily customize to make a perfect one.When working in the Real Estate industry, you know floor plans are very important and it can easily have big legal complications if you make small mistakes. Therefore, extra attention to floor plans. You will see that this medium sized healthcare clinic floor plan is check by professionals and that it can be easily customized (e.g. visuals, typography, etc) to fit your needs.
You will see you can print your file much faster than when you start from scratch! If you are running a real estate business, you will require this Clinic Floor Plan Template template.
Download this Clinic Floor Plan Template to customize it to your perfect version!
Sneak preview:
Lack of supply room – use Exam Room and Lab storage Exam Room Layout Analysis Siddharth Gupta, Rupal Deshmukh Exam Room Layout Adjacency •Encourage washing hands upon entry and exit Wash Basin Entrance •Simultaneous view of patient and monitor • Exam table and monitor proximity Literature Rack •Ease of access to literature rack from chair Care Provider Chair Exam Table Monitor Dimensions Exam Room: 10 x 12 Square Feet Work Triangle Analysis Work Triangle 1: Dimensions 6x6x4 Side 1: Exam Table-Chair Side 2: Chair- Wash Basin Side 3: Wash Basin-Exam table Work Triangle 2: Dimensions : 4x3x1.5 Side 1:Monitor-Literature Rack Side 2: Literature Rack-Chair Side 3: Chair-Monitor Recommendations Blood Pressure Measurement Arm Chair Corner of the room Interchange Positions: Literature Rack and Monitor Table, Chair Set Above changes reduce distances between Exam Table-Chair Chair-Wash Basin Literature rack-chair + monitor.
DISCLAIMER
Nothing on this site shall be considered legal advice and no attorney-client relationship is established.
Leave a Reply. If you have any questions or remarks, feel free to post them below.
Related templates
Latest templates
Latest topics
- Excel Templates
Where do I find templates for Excel? How do I create a template in Excel? Check these editable and printable Excel Templates and download them directly! - GDPR Compliance Templates
What do you need to become GDPR compliant? Are you looking for useful GDPR document templates to make you compliant? All these compliance documents will be available to download instantly... - Google Docs Templates
How to create documents in Google Docs? We provide Google Docs compatible template and these are the reasons why it's useful to work with Google Docs... - IT Security Standards Kit
What are IT Security Standards? Check out our collection of this newly updated IT Security Kit Standard templates, including policies, controls, processes, checklists, procedures and other documents. - Letter Format
How to format a letter? Here is a brief overview of common letter formats and templates in USA and UK and get inspirited immediately!
cheese



