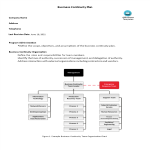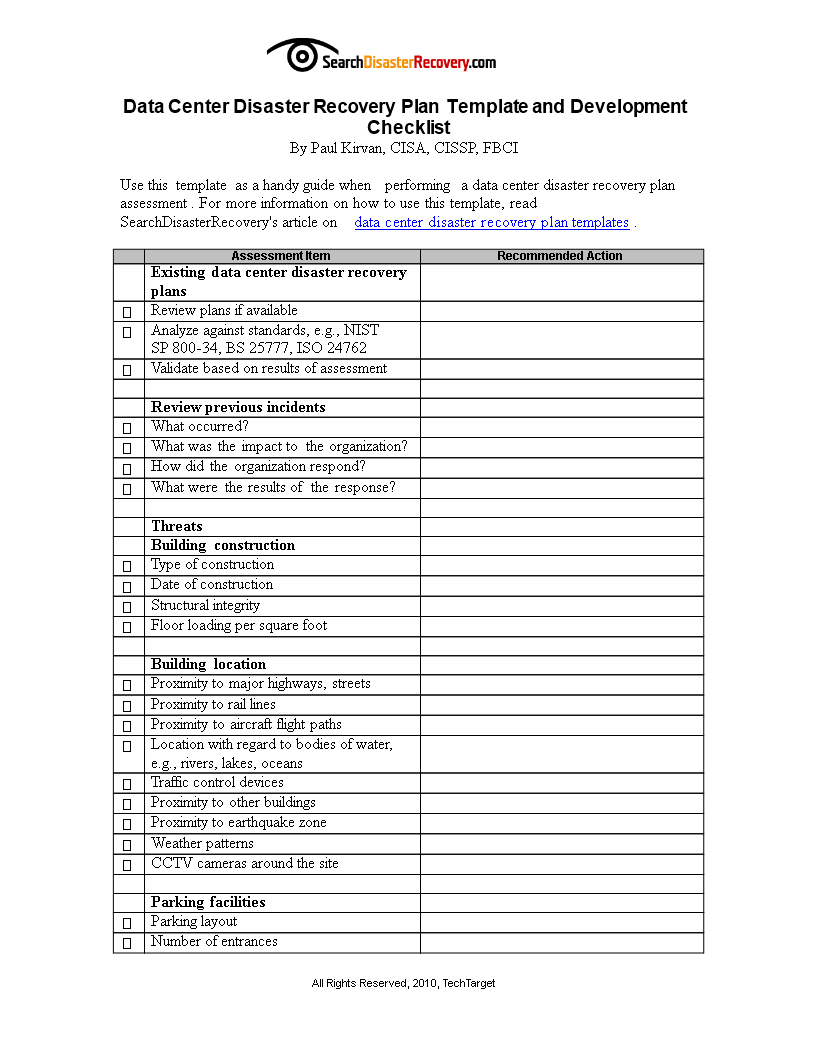Data Center Disaster Recovery Plan
Save, fill-In The Blanks, Print, Done!

Download Data Center Disaster Recovery Plan
Microsoft Word (.doc)Or select the format you want and we convert it for you for free:
- This Document Has Been Certified by a Professional
- 100% customizable
- This is a digital download (200 kB)
- Language: English
- We recommend downloading this file onto your computer.
How to create a Data Center Disaster Recovery Plan? An easy way to start completing your document is to download this example Data Center Disaster Recovery Plan template now!
We provide this Data Center Disaster Recovery Plan template to help professionalize the way you are working. Our business and legal templates are regularly screened and used by professionals. If time or quality is of the essence, this ready-made template can help you to save time and to focus on the topics that really matter!
Using this Data Center Disaster Recovery Plan template guarantees you will save time, cost and efforts! Completing documents has never been easier!
Download this Data Center Disaster Recovery Plan template now for your own benefit!
Assessment Item Recommended Action Existing data center disaster recovery plans Review plans if available Analyze against standards, e.g., NIST SP 800-34, BS 25777, ISO 24762 Validate based on results of assessment Review previous incidents What occurred What was the impact to the organization How did the organization respond What were the results of the response Threats Building construction Type of construction Date of construction Structural integrity Floor loading per square foot Building location Proximity to major highways, streets Proximity to rail lines Proximity to aircraft flight paths Location with regard to bodies of water, e.g., rivers, lakes, oceans Traffic control devices Proximity to other buildings Proximity to earthquake zone Weather patterns CCTV cameras around the site Parking facilities Parking layout Number of entrances Security available to inspect vehicles CCTV cameras in place at entrances, exits and on each floor Number of exits Sufficient capacity for vehicles Construction of ramps, parking space Building access Number of building entrances Security provisions at entrances Access methods, e.g., cards, guards Shatterproof glass on street-level windows Bollards in street to prevent vehicles from crashing into building CCTV cameras Monitoring of exterior cameras Length of video recording for CCTVs Building exits Number and location Method of leaving building Access to exists from stairwells CCTV cameras at exits Exits clearly marked and exit routes identified on each floor and hallway Stairways Number and location of stairways Method of entry into stairwells Method of re-entry into floors CCTV cameras in stairwells Emergency lighting in stairwells Signage in stairwells PA speakers in stairwells Fire protection equipment HVAC facilities Location of HVAC equipment Power supplies for HVAC Backup HVAC systems Monitoring of HVAC systems Monitoring of air quality Environmental controls on floors Fire protection equipment Utilities disruptions Acc
DISCLAIMER
Nothing on this site shall be considered legal advice and no attorney-client relationship is established.
Leave a Reply. If you have any questions or remarks, feel free to post them below.
Related templates
Latest templates
Latest topics
- Drop Shipping Agreement
How to start drop shipping? Do you need a Drop shipping Agreement? Check out our Dropshipping Agreement templates now! - Google Sheets Templates
How to work with Google Sheets templates? Where to download useful Google Sheets templates? Check out our samples here. - GDPR Compliance Templates
What You Need To Be DPR compliant? Are you looking for useful GDPR document templates to make you compliant? All these compliance documents will be available to download instantly... - Christmas Templates
It's Christmas... Be prepared with nice Christmas letters, invitations, social posts etc and check out these Christmas templates now! - Excel Templates
Where to find usefl Excel templates? How do I create a template in Excel? Check these editable and printable Excel Templates and download them directly!
cheese


