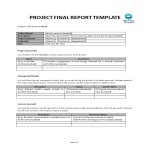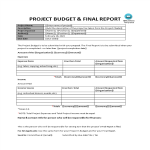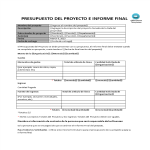Bridge Construction Project Report

Enregistrer, Remplir les champs vides, Imprimer, Terminer!
How to create a Bridge Construction Project Report? Download this Bridge Construction Project Report template now!
Formats de fichiers gratuits disponibles:
.pdf- Ce document a été certifié par un professionnel
- 100% personnalisable
Business Entreprise Projectmanagement Gestion de projet report rapport sheet drap Design Conception Final Plans Des plans Construction Project Report Rapport de projet de construction Preliminary Préliminaire
Adequate communication is essential in order to finish projects successfully. In order to gain truthful and accurate information, you need to make sure that program- or project managers are able to make rational and correct decisions. For those who have, what we call, a "high-performance mindset”, we know they prefer to work with the latest update of professional project management templates, in order to achieve their goals faster. We are certain this Bridge Construction Project Report will be of value.
Feel free to download this Bridge Construction Project Report, or simply browse through our other basic or advanced template designs. They are intuitive and in several kinds of formats, such as PDF, WORD, XLS (EXCEL including formulas and can calculate sums automatically), etc.
Using this project management template guarantees that you will save time, cost and efforts and makes you more successful in your project, work and business!
Completing your Bridge Construction Project Report was never simpler! Download this project management template now!
Plot of Final Cross Sections 1.5 1.5 0.5 2.0 0.5 0.5 0.5 PRELIMINARY FIELD CHECK PLANS 35.0 Field Inspection Revise Plans per Field Check Comments Final R/W Design Plans Final R/W Plat 1 or 3 1.5 1.0 1.5 0.5 PRELIMINARY R/W PLANS SUBMITTAL 39.5 Foundation Selection Construction Cost Estimate Update Final Approach, Drive Intersection Details Finalize Title Sheet for R/W Plans Finalize Typical Cross Sections Final Plan Profile Sheets Soil Boring Sheet Preliminary Approach Table Final Cross Sections 0.5 1.0 1.0 0.5 1.0 2.5 0.5 1.0 2.5 STAGE 2 REVIEW SUBMISSION 50.0 STATUS REPORT Last Report This Report PERCENT COMPLETE 0.0 0.0 0.0 0.0 0.0 0.0 BRIDGE REPLACEMENT OR NEW BRIDGE CONSTRUCTION PROJECT PROGRESS REPORT Revise Plans per Stage 2 Review Prepare Plans for Hearing 1.0 3.0 HEARING PLANS SUBMITTAL 54.0 Revise R/W Plans per Hearing Agency Comments 0.5 R/W TRACINGS SUBMITTAL 54.5 Final Drainage Design Earthwork Computation Balance Superstructure Design Details End Bent Design Details Interior Substructure Design Details Screeds Quantity Calculations Cost Estimate Special Provisions Finalize Title Sheet Final Maintenance of Traffic Final General Plan Underdrain Design Table Bridge Summary Structure Data Sheet Paved Side Ditch, Sodding Sign Table 1.5 2.0 14.0 4.0 8.0 1.0 0.5 1.5 1.0 0.5 1.0 2.0 1.0 1.0 0.5 1.0 STAGE 3 REVIEW SUBMISSION 95.0 Revise Plans per Stage 3 Review Final Constr..
AVERTISSEMENT
Rien sur ce site ne doit être considéré comme un avis juridique et aucune relation avocat-client n'est établie.
Si vous avez des questions ou des commentaires, n'hésitez pas à les poster ci-dessous.



