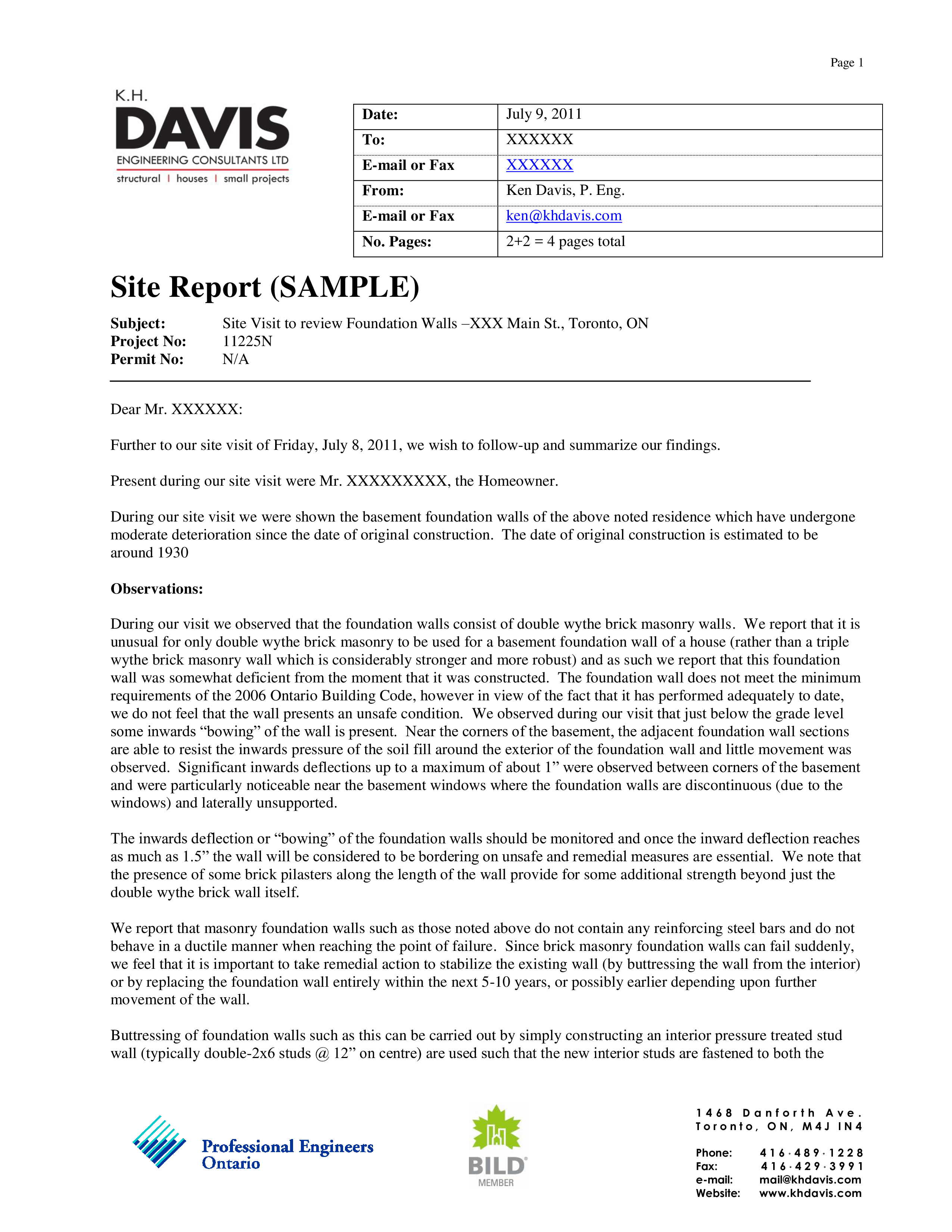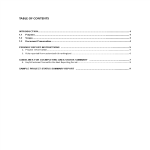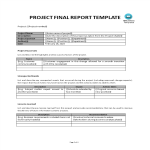Project Site

Speichern, ausfüllen, drucken, fertig!
How to create a Project Site? Download this Project Site template now!
Verfügbare Gratis-Dateiformate:
.pdf- Dieses Dokument wurde von einem Professional zertifiziert
- 100% anpassbar
Business Unternehmen Projectmanagement Projektmanagement report Berichterstattung Foundation Stiftung Walls Wände Site Seite? ˅ Visit Report Besuchsbericht Wall Wand
How to make a professional Project Site? Download this Project Site template now!
Adequate communication is essential in order to finish projects successfully. In order to gain truthful and accurate information, you need to make sure that program- or project managers are able to make rational and correct decisions. For those who have, what we call, a "high-performance mindset”, we know they prefer to work with the latest update of professional project management templates, in order to achieve their goals faster. We are certain this Project Site will be of value.
Pages: 2+2 = 4 pages total Site Report (SAMPLE) Subject: Project No: Permit No: Site Visit to review Foundation Walls –999 Main St., Toronto, ON 11225N N/A Dear Mr. 999999: Further to our site visit of Friday, July 8, 2011, we wish to follow-up and summarize our findings.. Toronto, ON, M4J IN4 Phone: Fax: e-mail: Website: 4164891228 4164293991 mail khdavis.com www.khdavis.com Page 2 concrete floor and to the main floor joists above (details can be provided for permit application if you decide to proceed with strengthening.) Replacement of a foundation wall such as this is often done is short sections a new concrete block foundation wall having a thickness of approximately 10” would be recommended, or a new concrete foundation wall having a thickness of at least 8” would be recommended..
Adequate communication is essential in order to finish projects successfully. In order to gain truthful and accurate information, you need to make sure that program- or project managers are able to make rational and correct decisions. For those who have, what we call, a "high-performance mindset”, we know they prefer to work with the latest update of professional project management templates, in order to achieve their goals faster. We are certain this Project Site will be of value.
Feel free to download this Project Site, or simply browse through our other basic or advanced template designs. They are intuitive and in several kinds of formats, such as PDF, WORD, XLS (EXCEL including formulas and can calculate sums automatically), etc.
Using this project management template guarantees that you will save time, cost and efforts and makes you more successful in your project, work and business!
Completing your Project Site was never simpler! Download this project management template now!
Pages: 2+2 = 4 pages total Site Report (SAMPLE) Subject: Project No: Permit No: Site Visit to review Foundation Walls –999 Main St., Toronto, ON 11225N N/A Dear Mr. 999999: Further to our site visit of Friday, July 8, 2011, we wish to follow-up and summarize our findings.. Toronto, ON, M4J IN4 Phone: Fax: e-mail: Website: 4164891228 4164293991 mail khdavis.com www.khdavis.com Page 2 concrete floor and to the main floor joists above (details can be provided for permit application if you decide to proceed with strengthening.) Replacement of a foundation wall such as this is often done is short sections a new concrete block foundation wall having a thickness of approximately 10” would be recommended, or a new concrete foundation wall having a thickness of at least 8” would be recommended..
HAFTUNGSAUSSCHLUSS
Nichts auf dieser Website gilt als Rechtsberatung und kein Mandatsverhältnis wird hergestellt.
Wenn Sie Fragen oder Anmerkungen haben, können Sie sie gerne unten veröffentlichen.


