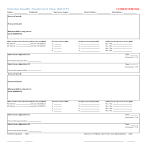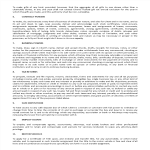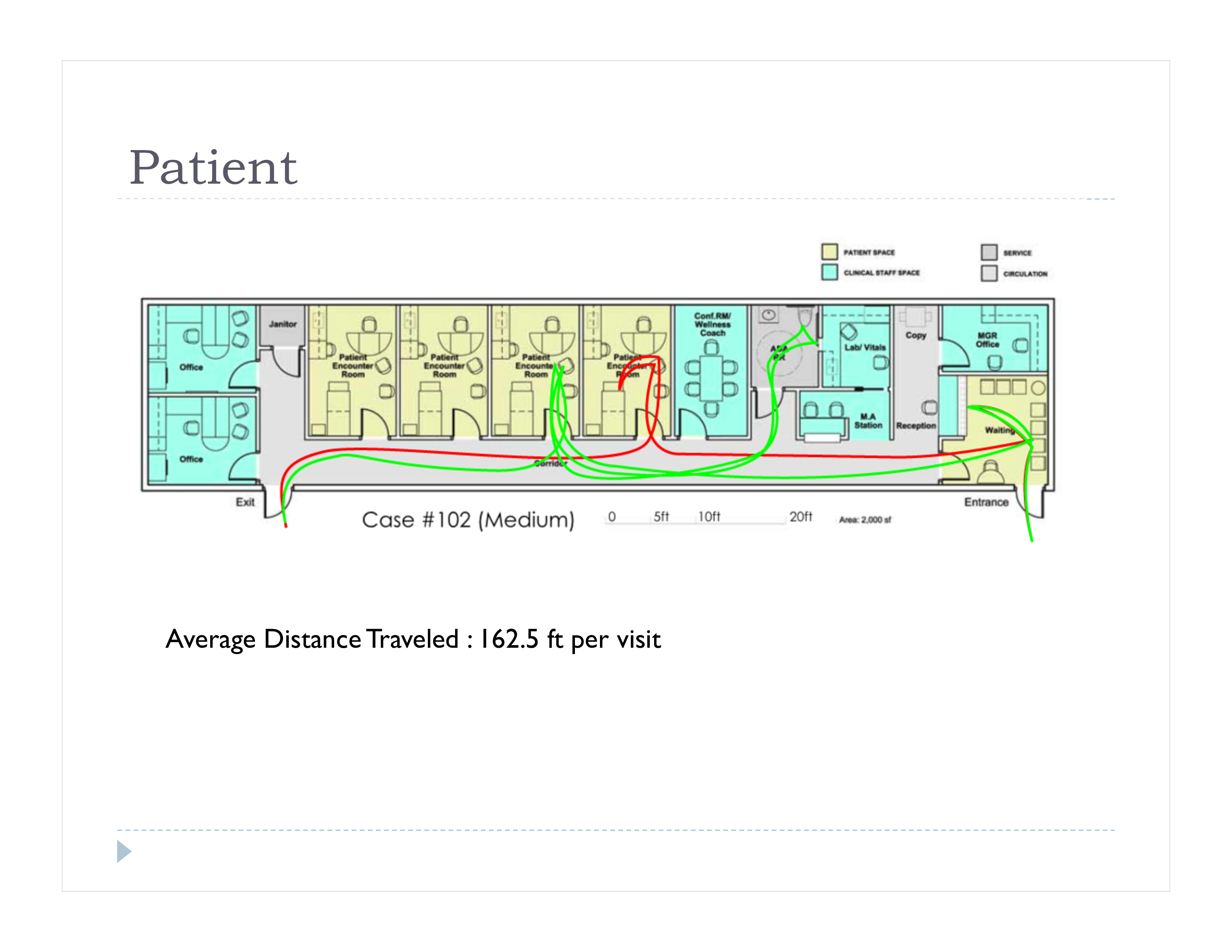Clinic Floor Plan Template
Sponsored Link免费模板 保存,填空,打印,三步搞定!

Download Clinic Floor Plan Template
Adobe PDF (.pdf)- 本文档已通过专业认证
- 100%可定制
- 这是一个数字下载 (2508.13 kB)
- 语: English
Sponsored Link
How to create a
well-thought-of
Clinic Floor Plan? We make it easier by providing an example floor plan that you can easily customize to make a perfect one.When working in the Real Estate industry, you know floor plans are very important and it can easily have big legal complications if you make small mistakes. Therefore, extra attention to floor plans. You will see that this medium sized healthcare clinic floor plan is check by professionals and that it can be easily customized (e.g. visuals, typography, etc) to fit your needs.
You will see you can print your file much faster than when you start from scratch! If you are running a real estate business, you will require this Clinic Floor Plan Template template.
Download this Clinic Floor Plan Template to customize it to your perfect version!
Sneak preview:
Lack of supply room – use Exam Room and Lab storage Exam Room Layout Analysis Siddharth Gupta, Rupal Deshmukh Exam Room Layout Adjacency •Encourage washing hands upon entry and exit Wash Basin Entrance •Simultaneous view of patient and monitor • Exam table and monitor proximity Literature Rack •Ease of access to literature rack from chair Care Provider Chair Exam Table Monitor Dimensions Exam Room: 10 x 12 Square Feet Work Triangle Analysis Work Triangle 1: Dimensions 6x6x4 Side 1: Exam Table-Chair Side 2: Chair- Wash Basin Side 3: Wash Basin-Exam table Work Triangle 2: Dimensions : 4x3x1.5 Side 1:Monitor-Literature Rack Side 2: Literature Rack-Chair Side 3: Chair-Monitor Recommendations Blood Pressure Measurement Arm Chair Corner of the room Interchange Positions: Literature Rack and Monitor Table, Chair Set Above changes reduce distances between Exam Table-Chair Chair-Wash Basin Literature rack-chair + monitor.
DISCLAIMER
Nothing on this site shall be considered legal advice and no attorney-client relationship is established.
发表评论。 如果您有任何问题或意见,请随时在下面发布
相关文件
Sponsored Link



